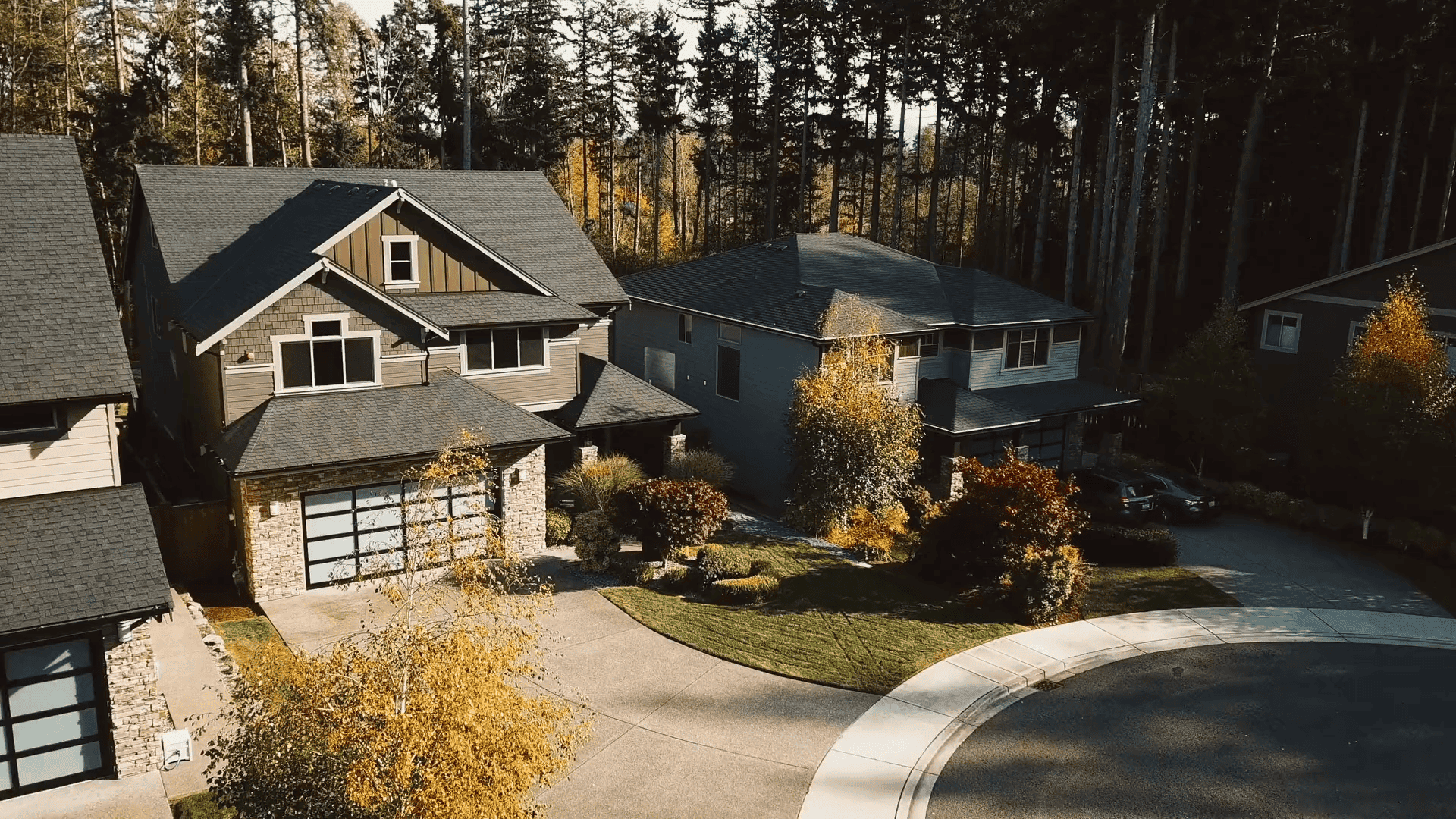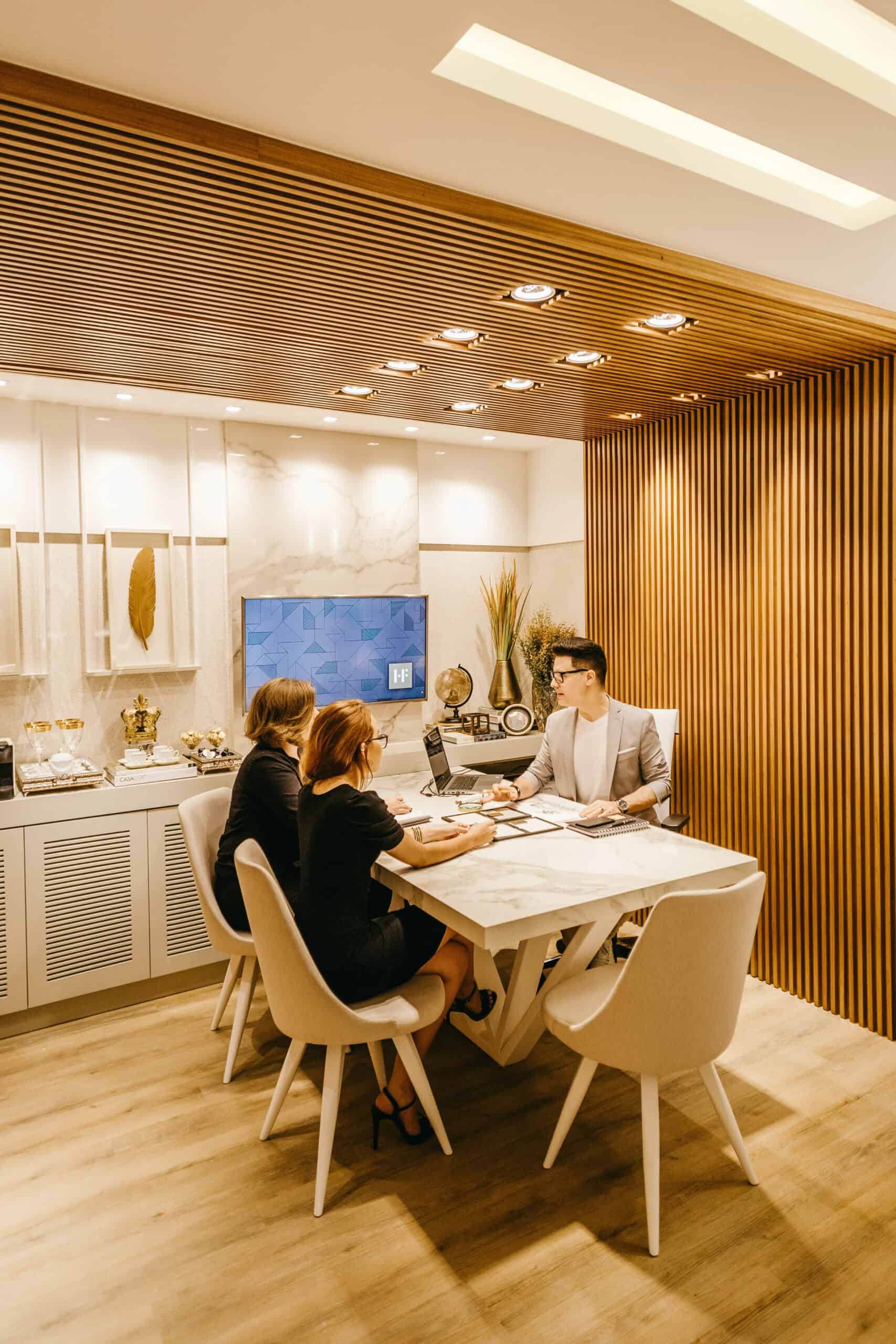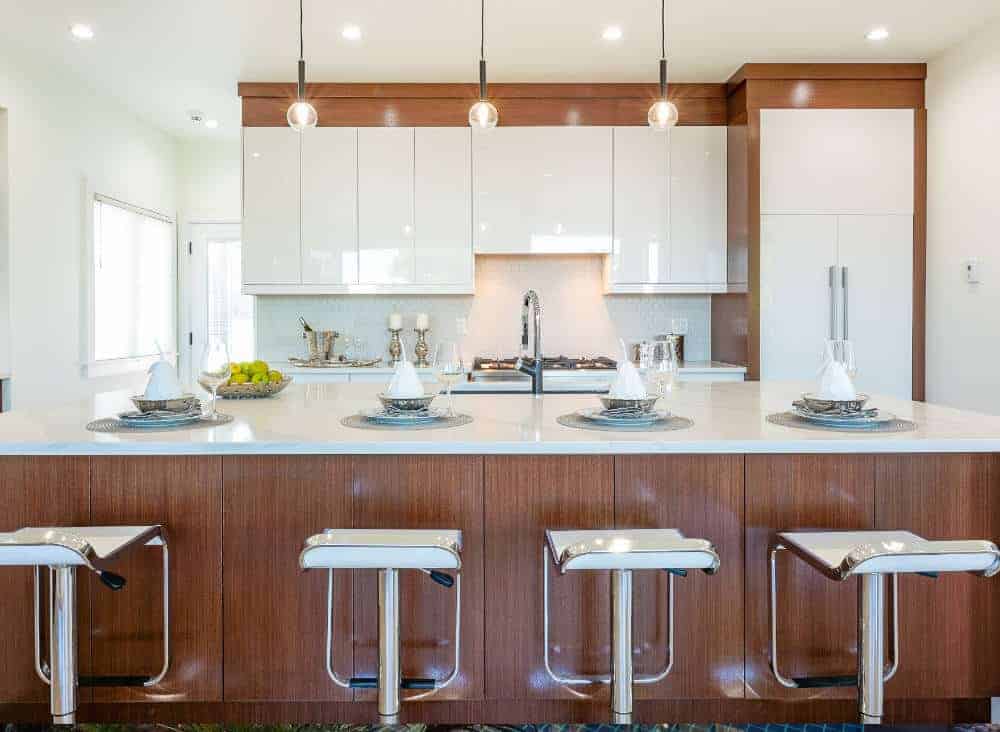Your Home,
Our Mission.

purpose
Elevating the standard for real estate excellence, for over 30 years, Roche Realty Group has remained an independent, family-owned company with strong community ties, local expertise, and a commitment to ethics and integrity, instilling trust and confidence.
our storyExperience

Alexandria Homes

Alton Homes

Andover Homes

Ashland Homes

Barnstead Homes

Bartlett Homes

Belmont Homes

Bethlehem Homes

Boscawen Homes

Bow Homes
Featured
4 Key Reasons
To Work with us

In-House Strategic Marketing
Roche Realty Group has a fully staffed in-house marketing department with two full-time graphic designers, high capacity color printers, and print, web, and mobile marketing software.

In-House Strategic Marketing
Roche Realty Group has a fully staffed in-house marketing department with two full-time graphic designers, high capacity color printers, and print, web, and mobile marketing software.

In-House Strategic Marketing
Roche Realty Group has a fully staffed in-house marketing department with two full-time graphic designers, high capacity color printers, and print, web, and mobile marketing software.

In-House Strategic Marketing
Roche Realty Group has a fully staffed in-house marketing department with two full-time graphic designers, high capacity color printers, and print, web, and mobile marketing software.
More Reasons
In Numbers
403
Billions in sales volume since 1997*
403
Billions in sales volume since 1997*
403
Billions in sales volume since 1997*
testimonials
When it was time to sell my property, Stan the man once again exceeded my expectations. They developed a strategic marketing plan that showcased my home’s best features and attracted a multitude of potential buyers. Their attention to detail and proactive communication kept me informed at every stage of the selling process, ultimately resulting in a quick and lucrative sale.

Stan Waterford
Homeowner
Insights
-

Interest Rate Coming Down
Lowering interest rates on mortgages can have significant benefits for both existing homeowners and potential buyers. For current homeowners, reduced interest rates translate to decreased monthly mortgage payments, offering a chance to save money or reallocate funds to other areas of their finances. It can also create opportunities for homeowners to refinance their mortgages, allowing them to obtain a new loan at a lower rate, potentially reducing the total interest paid over the life of the loan. This increased affordability can bolster homeowners’ financial stability, enabling them to weather economic uncertainties and plan for their future with more confidence.
-

Buyers Market hit Low
High mortgages and high inventory can present challenges for buyers in the real estate market for several reasons. When mortgages are high, meaning interest rates are elevated, it makes borrowing more expensive for potential homebuyers. This results in increased monthly payments for the same loan amount, reducing affordability and potentially limiting the number of qualified buyers. High mortgage rates can discourage people from entering the housing market or force them to settle for lower-priced homes than they might afford with lower rates, constraining their options.
-

Low Down Payment Options
Low down payment options enable buyers to preserve their savings or afford a home purchase without having a large lump sum available. However, it’s essential to note that a smaller down payment typically means higher monthly mortgage payments and often includes private mortgage insurance (PMI) to protect the lender in case of default.
-

New Hampshire First Time Buyers
For individuals considering purchasing their first home in New Hampshire, it’s essential to research and assess personal financial readiness while leveraging available resources and programs to navigate the real estate market successfully. Consulting with real estate agents, mortgage advisors, and local housing agencies can provide valuable insights and guidance throughout the homebuying process.
-

Best Kept Secret in Buying a Home
One of the best-kept secrets in buying a home revolves around the power of thorough research and patience. While it’s not a hidden gem per se, many buyers might underestimate its significance or rush through this crucial phase.
